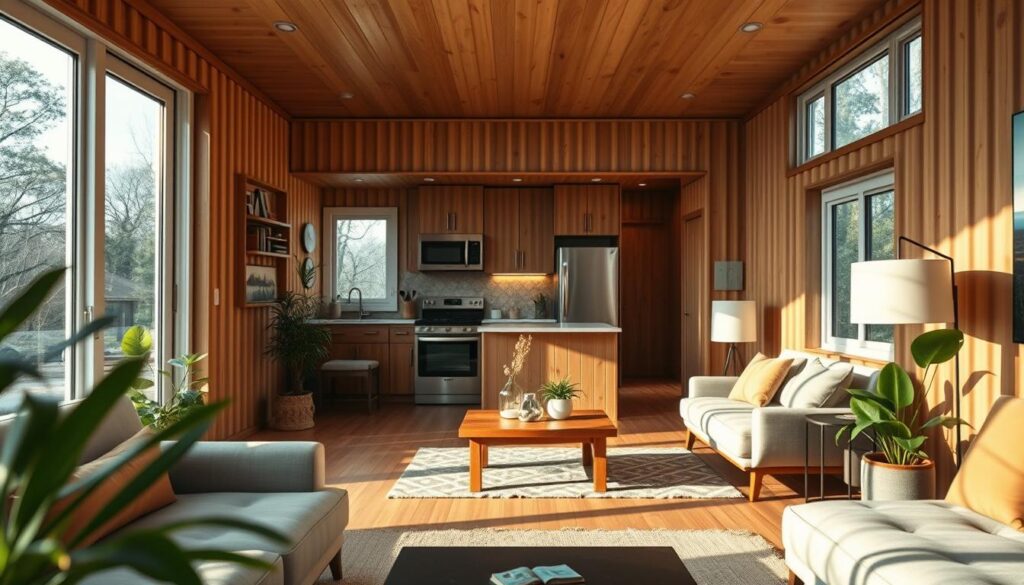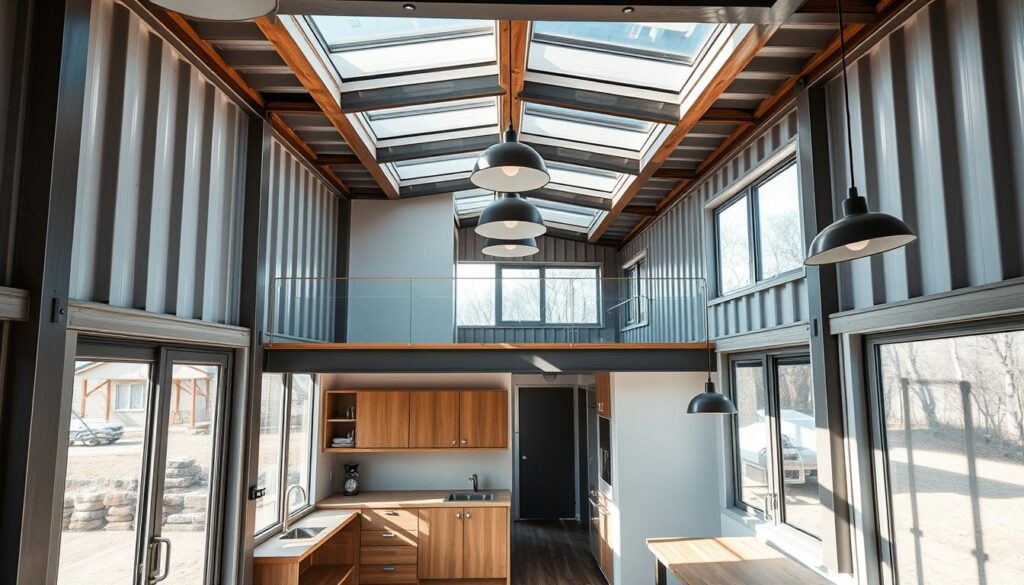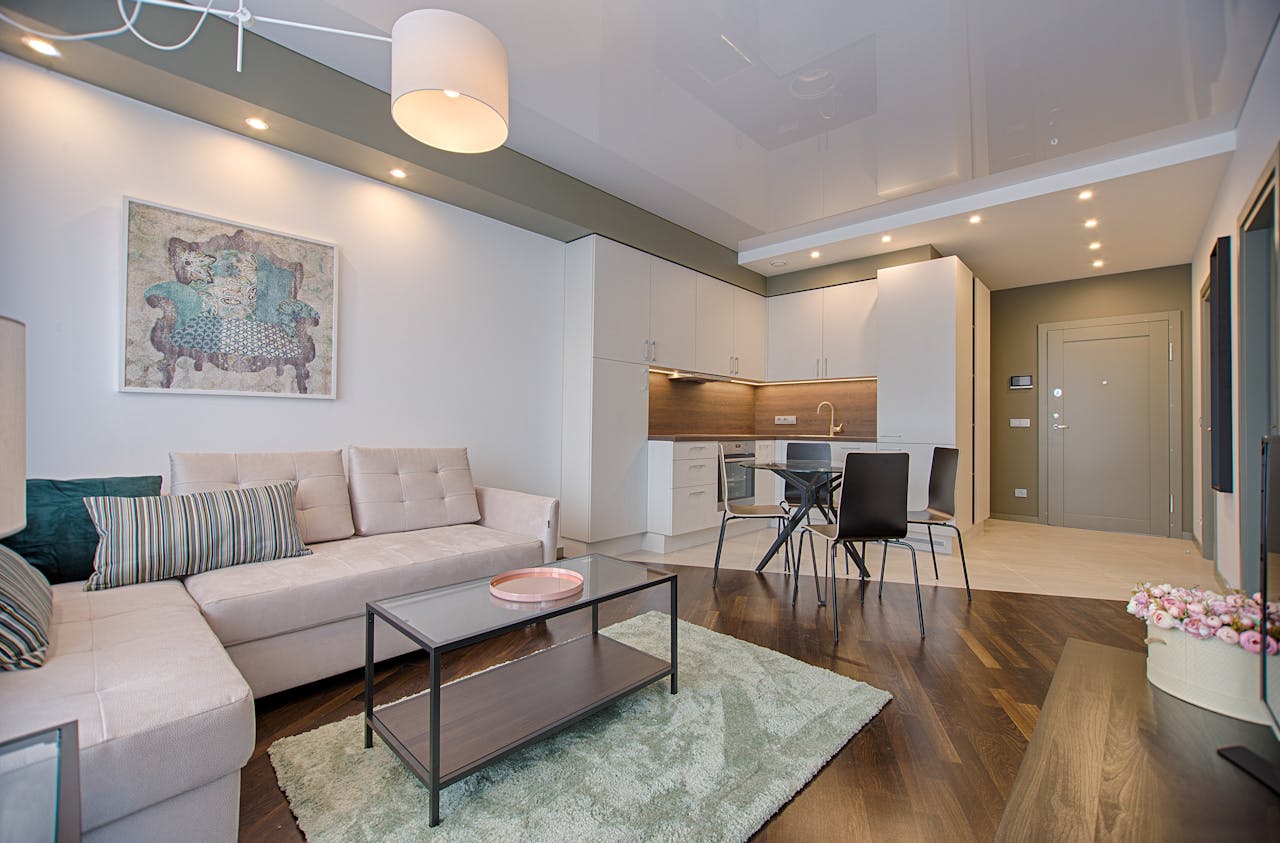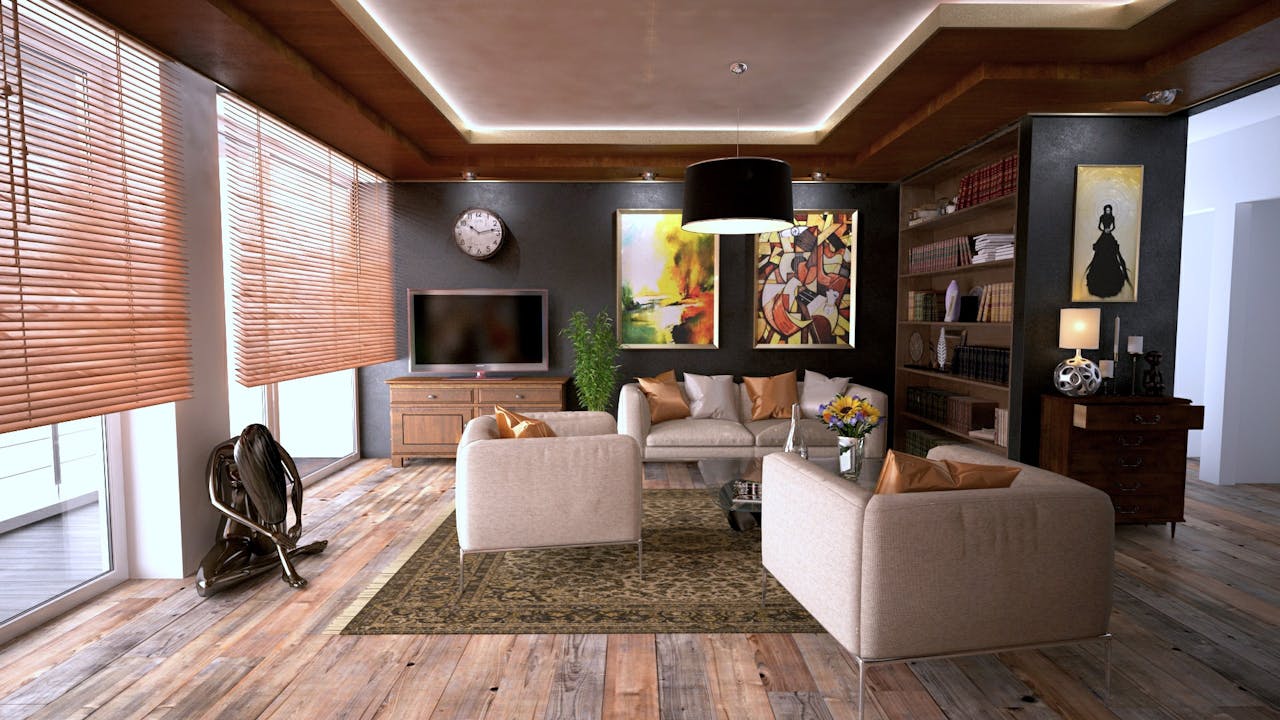The world is moving towards sustainable living, and container homes are leading the way. They are affordable and good for the environment. With over 300,000 shipping containers turned into homes worldwide, the key is to make the most of their limited space. Good interior design is essential to make these small homes both functional and beautiful.
By following modern container home design ideas, you can make your home feel bigger and more welcoming. For tips on making the most of your space, check out Maximizing Space in Container Homes. This includes using smart storage, versatile furniture, and clever lighting to make your home seem larger.
Key Takeaways
- Optimize vertical space with tall shelving units and built-in cabinets.
- Use multifunctional furniture to enhance usability.
- Strategically position windows and skylights to maximize sunlight.
- Utilize light-colored materials to enhance brightness.
- Incorporate mirrors to create an illusion of a more expansive space.
The Unique Potential of Container Home Living
Container homes mix function and innovation, turning shipping containers into homes. We look at how these structures can be made into cozy living spaces.
Understanding Standard Container Dimensions and Limitations
Shipping containers come in sizes like 20-foot and 40-foot. Knowing these sizes helps plan the inside layout. A 20-foot container is about 160 square feet, half the size of a small home.
Despite their small size, these containers can become useful homes with the right planning.
- Check the container’s condition and strength
- Plan the best layout for the space
- Use furniture that does more than one thing to save space
Structural Considerations for Interior Modifications
Changing a shipping container into a home needs careful thought about structure. Cutting into walls or the ceiling can weaken it. Always get expert advice to make sure your changes are safe and follow local rules.
Key things to think about:
- Keep the container strong
- Make sure it’s well-insulated and controlled
- Follow local building rules
Building Codes and Regulations in the United States
Understanding building codes and rules is key to making a shipping container into a home. In the U.S., these rules change by place. It’s important to know what’s needed for your area. This includes getting the right permits and following local zoning laws.
Important points to remember:
- Know the zoning laws and land use rules
- Get the needed permits and pass inspections
- Follow health and safety standards
By grasping the special qualities of container home living and tackling its challenges, we can make innovative and useful homes. These homes are both green and stylish.
Planning Your Container Home’s Interior Design
Designing a container home’s interior needs careful thought. These homes are a new way to live sustainably. We can make them both stylish and practical with the right design.
Assessing Your Lifestyle Needs and Space Requirements
First, we must think about our lifestyle and how much space we need. We should consider our daily habits, how many people will live there, and what activities we’ll do. For example, if we work from home, we might need a special office area. Eco-friendly interior design helps us choose wisely, making our home both useful and green.
- Evaluate your daily routines and habits
- Consider the number of occupants and their needs
- Think about the activities that will take place in the home
Creating Functional Zones in Limited Square Footage
Container homes have less space, so we must divide it well. We can split the area for different activities like cooking, sleeping, and relaxing. Minimalist container house design helps keep our space tidy and organized.
To make functional zones, we should use furniture that does more than one thing. We also need to place things carefully to use every inch of space.
Developing a Cohesive Design Concept and Flow
A unified design concept is key for a welcoming home. We should pick a color scheme, materials, and furniture that match our style and the home’s design. This way, moving from one area to another feels smooth.
- Choose a consistent color palette
- Select materials and furniture that complement the container home’s architecture
- Consider the flow between different areas of the home
Space-Maximizing Strategies for Small Container Living
Living in a small container home needs creativity and planning. Every choice, from layout to furniture, matters. It’s all about making the most of the space.
Implementing Vertical Storage Solutions
Vertical storage is key to saving space in a container home. Use tall shelves, wall-mounted cabinets, and hanging organizers. This keeps things off the floor, making the space feel open and flowing.
Choosing Multi-Functional Furniture and Built-ins
Multi-functional furniture is a big help in small spaces. Items like sofa beds and storage ottomans do double duty. Built-in storage, like under-bed drawers, also adds to the space’s functionality.
Designing Open Floor Plans for Spatial Continuity
Open floor plans make container homes feel bigger. Removing walls connects living areas, making the space feel larger and more unified.
Creating Visual Expansion Through Strategic Design Elements
Design elements can make a space feel bigger. Light colors, mirrors, and furniture with legs help create a sense of openness. These choices make the space feel more expansive.
By using these strategies, small container homes can become stylish and functional. They can feel expansive and welcoming, perfect for stylish container home decor that shows off our style.
Selecting Materials and Finishes for Container Interiors
Choosing the right materials and finishes for your container home’s interior is key. It balances function and eco-friendliness. The materials you pick impact your home’s look, sustainability, and how long it lasts.

Insulation Options for Temperature Control and Soundproofing
Insulation is vital in container homes for keeping temperatures right and sound down. Look into eco-friendly options like recycled denim, wool, or plant-based materials. They insulate well and help make your home greener.
Wall and Ceiling Treatments That Enhance Space
Container home interiors can be finished in many ways to improve the space. Using reclaimed wood or bamboo for walls adds warmth and style. Also, choose low-VOC paints or natural lime plaster for better air quality.
For more on interior wall treatments, check out Falcon Structures. They share great tips on designing and finishing container home interiors.
Durable Flooring Solutions for Container Homes
Flooring in container homes must be tough and handle the steel structure’s unique needs. Opt for hardwood flooring or porcelain tile for their durability and low upkeep. For a greener choice, bamboo flooring is a fast-growing, attractive option.
Sustainable and Eco-Friendly Material Alternatives
Using sustainable materials in your container home design cuts down on environmental harm and makes your home healthier. Choose recycled materials like reclaimed wood for furniture and floors. Bamboo is also great due to its quick growth and design versatility.
Designing Key Areas in Your Container Home
Container home interior design focuses on key areas for a functional and comfy living space. We’ll explore how to optimize different home areas for daily use in modern container homes.
Kitchen Design: Compact and Functional Culinary Spaces
Kitchen design in container homes needs creativity to use space well. Compact appliances, multi-functional furniture, and smart storage solutions make a functional kitchen.
Wall-mounted cabinets and foldable tables improve kitchen space. Durable, easy-to-clean materials are key for a clean kitchen.
Bathroom Solutions: Maximizing Comfort in Minimal Space
Bathroom design in container homes is challenging due to space limits. But, with careful planning, a comfy and functional bathroom is possible.
Compact fixtures and wall-mounted items save floor space. Mirrors and light colors make the bathroom feel bigger. The bathroom’s placement in the container also affects the layout.
Bedroom Designs: Creating Restful Container Retreats
The bedroom is a sanctuary in a container home. Design it for rest and comfort with light colors, comfy bedding, and simple decor.
Storage is key. Built-in storage or multi-functional furniture keeps the bedroom tidy and spacious.
Multi-Purpose Living Areas: Flexibility and Adaptation
Multi-purpose living areas are key in container home design. Flexible furniture and layouts make spaces for living, dining, working, or exercising.
A 40-foot container can be a home gym or a fitness studio. Mirrored walls make the space feel larger and help with workouts.
| Area | Design Considerations | Benefits |
|---|---|---|
| Kitchen | Compact appliances, multi-functional furniture | Enhanced functionality, space-saving |
| Bathroom | Compact fixtures, wall-mounted installations | Comfortable, space-efficient |
| Bedroom | Light colors, minimal decor, built-in storage | Restful, clutter-free |
| Living Area | Flexible furniture, multi-purpose layouts | Versatile, adaptable |
Mastering Lighting in Container Homes Interior Design
Lighting in container homes is more than just turning on a switch. It’s about making a space feel warm and cozy. Good lighting can turn a metal box into a bright, welcoming home. We’ll look at how to use natural light, layer artificial light, and pick energy-saving options for a green home.
Maximizing Natural Light Through Strategic Openings
Getting more natural light is key to making container homes feel bigger and more inviting. Big windows and glass doors let in light and connect us to the outdoors. This makes our homes feel more open and connected.
To get more light, skylights are a great choice. They let in daylight deep into the container, lighting up dark spots. When planning your home, think about where to put windows, doors, and skylights for the best light.
- Check how your container faces to find the best spot for windows and skylights.
- Use glass doors to blend indoor and outdoor spaces smoothly.
- Think about clerestory windows for extra light without losing privacy.

Layered Artificial Lighting for Ambiance and Function
Artificial light is important in container homes, too. It’s needed when it’s dark or in places with little natural light. Layered lighting uses different lights to make a cozy atmosphere and keep the space useful.
For layered lighting, mix overhead, task, and accent lights. Overhead lights cover the whole area, task lights focus on specific spots, and accent lights highlight special features or art.
- Use overhead lights for overall light.
- Task lights are for focused areas like kitchens or reading spots.
- Accent lights draw attention to unique parts or art.
Energy-Efficient Lighting Solutions for Sustainable Living
Choosing the right light can help us live greener. LED bulbs save energy and money over time. They’re perfect for container homes because they’re small, durable, and don’t get hot.
When picking lights, look for energy-saving options. LEDs work well with smart home tech to use less energy.
“The future of lighting is not just about saving energy; it’s about creating a more comfortable, connected, and sustainable living environment.”
By focusing on lighting, we can make our container homes green, efficient, and cozy. Whether it’s using natural light, layering artificial light, or picking energy-saving bulbs, our choices are key to a great home.
Furniture and Decor Strategies for Container Living
Furnishing a container home is more than picking furniture. It’s about making a space that feels inviting. The right furniture and decor can turn a metal box into a cozy home.
Selecting Scale-Appropriate Furniture Pieces
Finding furniture that fits a container home’s space is a big challenge. Scale-appropriate furniture is key. Choose pieces that match the size of your container and its rooms.
A big sectional sofa might be too big for a small living room. But a sleek, low-profile sofa could be perfect.
To keep things simple, pick furniture that does more than one thing. For example, a storage ottoman can be a seat and a place to store things. This helps keep your space tidy.
Custom vs. Ready-Made Furniture Considerations
You can choose between custom and ready-made furniture for your container home. Custom furniture fits your space perfectly but costs more. Ready-made furniture is cheaper but might need some creativity to fit.
For help designing your container home, there are services that can guide you. They help you make the most of your space.
Strategic Placement for Optimal Flow and Functionality
How you arrange your furniture affects your home’s flow and function. It’s important to create a layout that’s easy to move around in. Think about the main path through your home and place furniture to keep it open.
| Furniture Piece | Strategic Placement | Benefit |
|---|---|---|
| Sofa | Against a wall, away from the main traffic path | Creates a cozy seating area without obstructing flow |
| Dining Table | Near the kitchen, in a well-ventilated area | Facilitates dining and social interaction |
| Desk | Near a window, in a quiet area | Provides a productive workspace with natural light |
Incorporating Personal Style Through Thoughtful Accessories
Accessories let you show your style in your container home. Add wall art, framed photos, or unique items that reflect you. Vintage items and custom-designed elements can add a personal touch.
To get a stylish container home decor, mix different styles and textures. The goal is to create a look that feels welcoming and shows your personality.
Overcoming Common Container Home Interior Challenges
Container homes face unique interior design challenges. Despite these, we can make them more livable and beautiful. They offer a special and green way to live, but we must tackle specific issues to ensure they are comfortable and useful.
Managing Temperature and Humidity Control
Temperature and humidity control are big concerns in container homes. The metal can get very hot or cold inside. To fix this, we need good insulation.
Using eco-friendly insulation like recycled denim or wool helps keep the climate stable. To control temperature better, think about:
- Double-glazed windows to cut down heat transfer
- Thermal curtains or shades to control sunlight
- Small space HVAC systems that work well
Addressing Ventilation and Air Quality Concerns
Good ventilation is key in container homes to avoid moisture and keep air clean. We can do this by:
- Putting in vents or windows for cross-ventilation
- Using exhaust fans in kitchens and bathrooms
- Adding air purifiers or plants to improve air quality
Creating Privacy in Open-Concept Container Spaces
Container homes often have open-concept designs because of their small size. To add privacy without losing openness, try:
- Using room dividers or sliding partitions
- Adding curtains or drapes that can be closed when needed
- Creating private spots with furniture placement
Soundproofing Solutions for Metal Structures
Metal container homes can be noisy, like during rain or in loud areas. To solve this, we recommend:
- Adding mass to walls and ceilings with soundproofing materials
- Sealing gaps and joints to stop sound leaks
- Installing acoustic panels or sound-absorbing materials
By tackling these common issues, we can make container home interiors more comfortable, functional, and green. This improves our living experience.
Conclusion: Transforming Constraints into Creative Opportunities
Container homes mix style with sustainability, making them special. Thoughtful interior design tips can make living in them even better. We’ve seen how clever design can unlock their full potential.
Knowing the limits and possibilities of container sizes helps us design well. We aim to make spaces both useful and beautiful. Our design strategy includes using space wisely, choosing eco-friendly materials, and adding elements that serve more than one purpose.
Turning container living’s challenges into chances for creativity is key. We do this by using vertical storage, open layouts, and energy-saving features. This approach not only makes our homes look great but also helps the environment.
Innovating in container home design shows us the beauty of balance. By merging form and function, we create homes that are not only unique but also good for the planet. These homes truly reflect our personal style.



