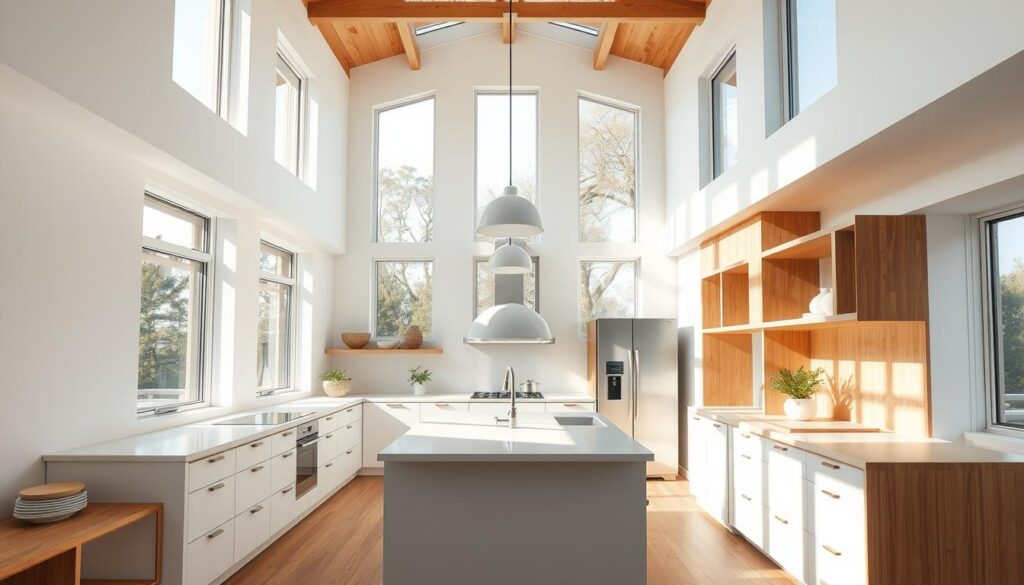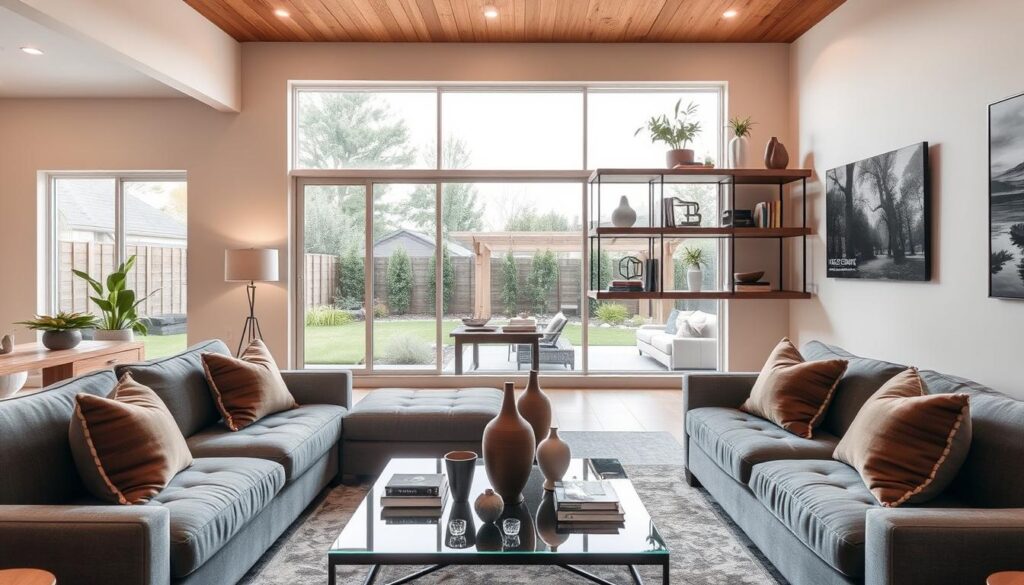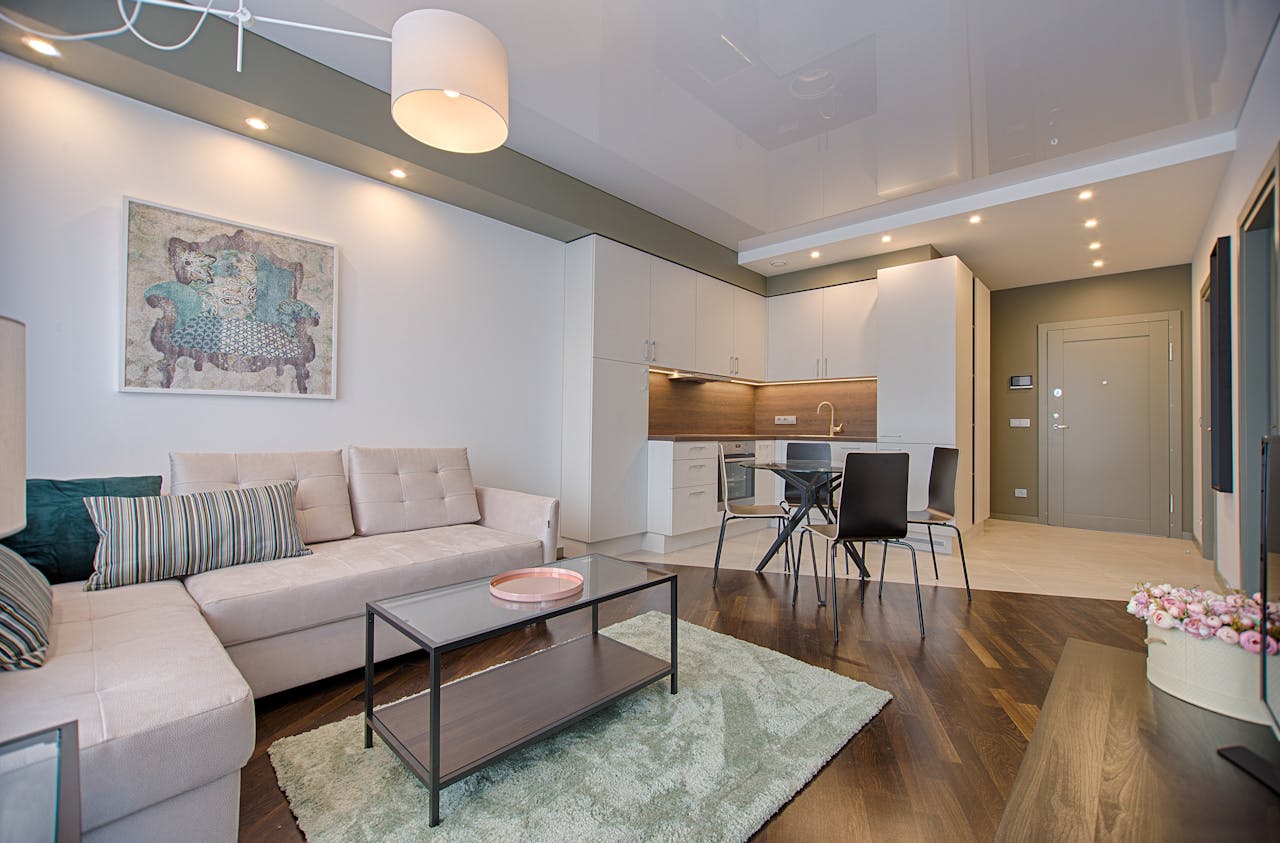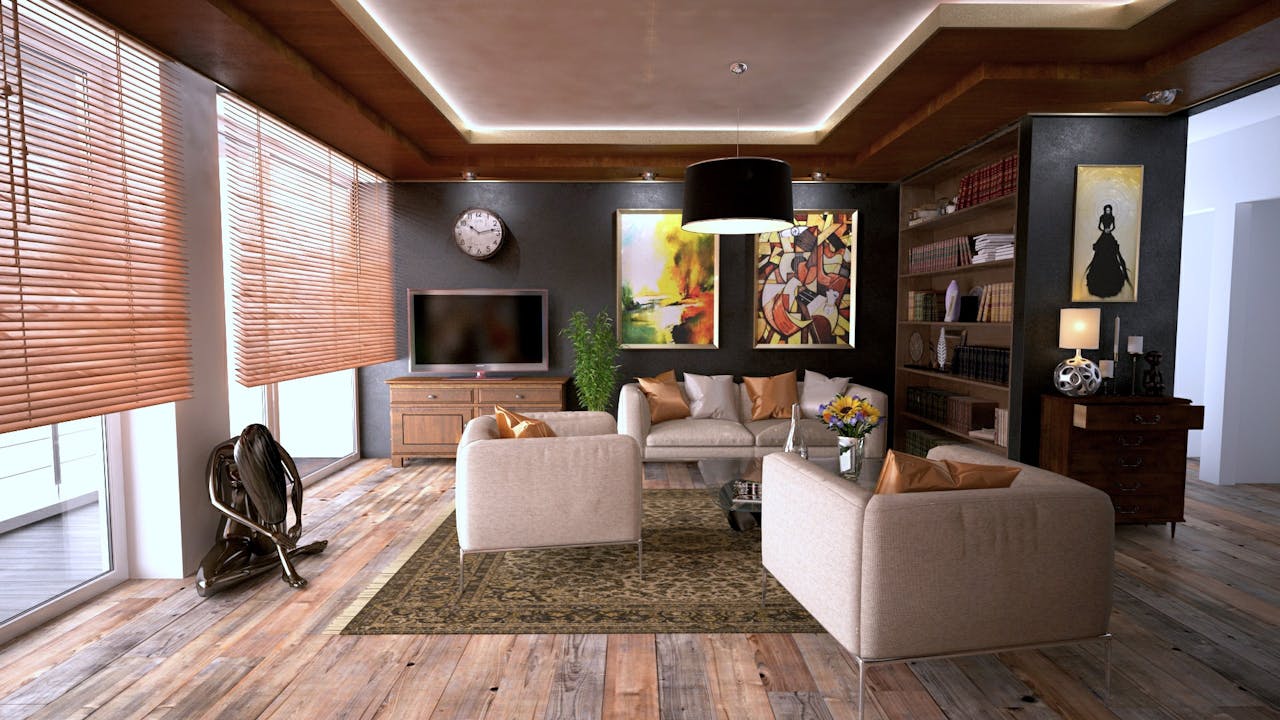Did you know that split-level homes were once a staple of mid-century modern architecture? They offer a unique blend of functionality and style. These homes, with their multi-level layouts, present both challenges and opportunities for interior design.
We believe that with thoughtful design selections, you can create a harmonious and welcoming ambiance. This ambiance enhances both the aesthetic appeal and practical usability of your home. In this article, we’ll dive into the intricacies of split level home decor ideas. We’ll also share tips on how to transform these spaces into beautiful, functional homes.
Key Takeaways
- Understanding the unique challenges of split-level homes
- Exploring design strategies for multi-level layouts
- Creating a harmonious and welcoming ambiance
- Enhancing aesthetic appeal and practical usability
- Transforming split-level homes into beautiful, functional spaces
Understanding Split Level Homes
Split-level homes became popular after World War II. They were made to use space well on smaller lots. This design helped create different living areas in one house, meeting the needs of growing families and changing lifestyles.
What is a Split Level Home?
A split-level home has staggered levels with stairs connecting them. The main living areas are usually on the middle level. Bedrooms are on another level, and sometimes a family or recreation room is on the lowest level.
Emily Henderson says that split-level homes can be beautiful and functional. They just need the right touch.
Advantages of Split Level Design
Split-level homes have many benefits:
- Maximized Space Efficiency: They use land well by staggering levels, making different areas without needing a big footprint.
- Separate Living Areas: The design creates separate living spaces. This gives privacy and cuts down on noise between levels.
- Flexibility: Their unique layout lets people decorate and use the levels in creative ways, fitting their needs.
| Advantages | Description |
|---|---|
| Space Efficiency | Maximizes use of land by staggering levels |
| Separate Living Areas | Provides privacy and reduces noise transfer |
| Flexibility | Allows for creative freedom in decorating and use |
Exploring split-level homes shows their unique design offers both chances and challenges. Knowing their history, benefits, and design aspects helps homeowners make the most of these special homes.
Key Design Challenges in Split Level Homes
Split level homes have unique design challenges. They have multiple levels, which can make it hard to create a smooth flow. But, with the right strategies, we can overcome these challenges.
When designing a split level living room, it’s key to think about how each level connects. “Having your dining room four feet up from your living room is not permission to go rogue and ‘try’ something new.” Instead, aim for a harmonious transition between levels.
Navigating Levels and Transitions
Designing a split level home requires careful planning. We must ensure transitions between levels are smooth and logical. This can be done by using a consistent design theme and choosing flooring and colors that match across levels.
To show the importance of cohesive design in split level homes, here’s a table with different design approaches:
| Design Approach | Benefits | Challenges |
|---|---|---|
| Unified Color Scheme | Creates a sense of continuity, makes the home feel larger | Can be challenging to choose a scheme that works well across all levels |
| Consistent Flooring | Enhances the flow between levels, simplifies maintenance | May not be feasible due to different functional needs on each level |
| Open Staircases | Improves visibility and connectivity between levels, adds to the sense of space | Can make the home feel less private, may require additional support structures |
Maximizing Space Efficiency
Another big challenge in split level homes is maximizing space. We can do this by choosing furniture that fits each room well. Also, using multi-functional pieces can help.
When renovating a split level home, think about optimizing each level’s layout. This way, we can make our living space more functional and comfortable.
Color Schemes That Illuminate Split Level Interiors
A good color scheme is key for split level homes. It connects the levels and boosts the look. A unified palette makes the home feel bigger and more connected.
Split level homes can be tricky to navigate. A smart color scheme helps by guiding the eye through the home. We pick a main color and use its variations across levels and rooms.
Choosing the Right Color Palette
Choosing colors for a split level home needs thought. Consider the lighting, furniture, and decor style. Neutral colors like beige, gray, or white are popular for their timeless look. They also let us add color with accessories and art.
To brighten up the space, we can use bold colors in accents. Throw pillows, rugs, or wall decor can add personality. For example, a red throw can brighten a neutral living room.
Accent Walls and Their Impact
Accent walls are powerful in design, great for split levels. A bold, contrasting color on one wall grabs attention and adds interest. They also help define areas in open-plan spaces.
Choosing the right accent wall color is key. For example, a light gray room looks stunning with a deep blue or green accent wall. Here are some color combos for accent walls:
| Main Wall Color | Accent Wall Color | Effect |
|---|---|---|
| Light Gray | Deep Blue | Creates a calming, sophisticated atmosphere |
| White | Bright Red | Adds a bold, energetic touch |
| Beige | Rich Green | Bringing in a natural, earthy feel |
By picking the right colors and using accent walls, we can improve split level homes. Whether it’s a bedroom or living area, the right colors make a big difference.
Creative Ways to Enhance Natural Light
Natural light makes split-level homes feel bigger and more welcoming. We can make our homes brighter by using natural light better.
To do this, we need to think about windows, mirrors, and light fixtures. Each plays a key role in how bright our homes are.
Utilizing Windows Effectively
Windows bring in most of our natural light. We should use light and airy window treatments. This lets more light in, making our homes feel bigger and brighter.
In a split-level kitchen, big windows or skylights are great. They light up the kitchen and make it feel larger and more welcoming.

Adding Mirrors for Amplification
Mirrors help spread natural light around. By placing them opposite windows, we reflect light into the room. This is super helpful in dark areas.
In a split-level home remodel, mirrors can make each level brighter. They help distribute light evenly, making the home feel more welcoming.
| Technique | Benefit |
|---|---|
| Using lightweight window treatments | Allows more natural light to enter |
| Placing mirrors opposite windows | Reflects and amplifies natural light |
| Installing skylights | Brings in natural light from above |
Light Fixtures That Shine
Right light fixtures can also brighten up our homes. It’s important to choose ones that work well with natural light and provide enough light.
In a split-level home, mixing different light sources creates a cozy atmosphere. This includes overhead lights, table lamps, and floor lamps.
By using these strategies, we can make our homes brighter and more inviting. They will feel more spacious and comfortable.
Furniture Layout Strategies for Multi-Level Spaces
In split level homes, furniture layout is key to each level’s character. The right arrangement can greatly improve the home’s feel of space and function.
First, we need to define functional zones in our multi-level space. This means setting up areas for different activities, like a cozy seating spot or a dining area. This approach helps make each zone purposeful, making the home feel more organized and welcoming.
Defining Functional Zones
Creating functional zones is more than just placing furniture. It’s about designing a flow that connects the home’s levels. For example, furniture should be arranged to make moving between levels easy. We can do this by float[ing] our furniture, making paths that guide both the eye and foot traffic.
For instance, placing furniture in a central area can clear paths around it. This not only boosts the area’s function but also makes it more welcoming.
Selecting the Right Size Furniture
Choosing furniture that fits each level’s size is vital. Too big, and a room feels cramped; too small, and it feels empty. To get it right, we must think about furniture size in relation to the room and its users. For more tips on making small split level living rooms feel bigger, check out this resource for color and furniture advice.
By picking the right size furniture and arranging it well, we can create a space that’s both harmonious and functional. This makes the most of the split level design.
Open Concept Versus Defined Spaces
The layout of a split-level home can greatly impact the living experience. You can choose between open concept or more defined spaces. Some like the openness with fewer walls, while others prefer privacy and distinct areas.
Balancing Openness with Privacy
Finding a balance between openness and privacy is key in split-level homes. An open concept makes the home feel bigger and encourages family interaction. Yet, it might lack the privacy that defined spaces offer.
To find a balance, consider these strategies:
- Use sliding doors or curtains to section off areas when needed.
- Incorporate multi-functional furniture that serves more than one purpose, helping to define spaces without isolating them.
- Employ lighting to create different ambiances in various areas, subtly defining spaces within an open layout.
Adding Dividers and Partitions
Dividers and partitions can help define spaces in a split-level home without losing openness. They come in many forms, from bookshelves to room dividers. Homeowners can choose based on their style and needs.
Some popular options include:
- Room Dividers: These can be decorative and functional, ranging from simple screens to elaborate designs.
- Bookshelves: Acting as both storage and a divider, bookshelves can help define spaces while maintaining openness.
- Sliding Panels: Offering flexibility, sliding panels can be used to open up or close off areas as needed.
By thoughtfully incorporating dividers and partitions, homeowners can enjoy both the openness of a modern split-level home and the privacy of defined spaces.
Flooring Choices for Split Level Homes
In split level homes, flooring is more than just a need. It’s a chance to make all levels look connected. Having the same flooring on all levels makes the home look bigger and more unified.
Choosing coordinating flooring across levels means creating a flow that makes the home feel bigger. It’s not about having the same flooring everywhere. Instead, pick materials that work well together. For example, hardwood on the main and upper levels, and something else in the basement.
Coordinating Flooring Across Levels
To get a harmonious look, try these strategies:
- Use the same material everywhere, but change the shade or texture a bit.
- Pick materials that share a color or style to keep things consistent.
- Use a transition strip or threshold to smoothly switch between flooring types.
Best Materials for Durability
In split level kitchen design, durability is crucial. Kitchens get a lot of use, so the flooring needs to last. Here are some top picks for durability:
- Hardwood Flooring: A classic choice that adds warmth and style.
- Porcelain or Ceramic Tile: Very durable and great for kitchens and bathrooms because they resist moisture.
- Laminate Flooring: A budget-friendly option that looks like hardwood or stone.
When picking flooring for our split level home, think about looks, durability, and upkeep. This way, our home stays beautiful and functional for many years.
Decor That Complements Split Level Architecture
The unique levels of a split level home offer both challenges and opportunities for decorators. To create a welcoming space, it’s key to pick decor that fits your home’s architecture.
The Role of Art and Accessories
Artwork and accessories are vital in making your split level home your own. By choosing pieces that show your style, you can make your home feel warm and inviting. Mix different frame styles and textures to add depth and interest.
- Select artwork that resonates with your personal taste.
- Use accessories to add texture and depth to your space.
- Don’t be afraid to mix and match different styles to create a unique look.
Incorporating Textiles for Warmth
Textiles are great for adding warmth and coziness to your home. From throw blankets to rugs, they help connect your home’s levels. Mix textures like velvet, linen, and wool for a layered, inviting feel.
Here are some split level home decor ideas:
- Use throw pillows and blankets in complementary colors to tie together different levels.
- Incorporate area rugs to define different spaces within your home.
- Add curtains or drapes to control the amount of natural light and add texture.
By carefully choosing decor, art, and textiles, you can make a beautiful and functional space. For instance, a bold piece of art or a vibrant rug can really improve your split level bedroom decor.

Lighting Solutions to Elevate Design
To make a split-level home welcoming, the right lighting is key. Good lighting changes how a space looks and works.
Layering Different Light Sources
It’s important to mix ambient, task, and accent lighting. Ambient lights cover the whole area. Task lights focus on specific spots, like kitchen counters or reading areas. Accent lights draw attention to special features or decor.
Pendant lights in dining areas and recessed lights in living spaces improve looks. For example, in an open-concept living area, pendant lights over the dining table and ceiling recessed lights make the space bright and balanced.
| Lighting Type | Application | Examples |
|---|---|---|
| Ambient | Recessed lights, ceiling fixtures | |
| Task | Specific task areas | Pendant lights over kitchen islands, under-cabinet lighting |
| Accent | Highlighting features | Track lighting, picture lights |
Statement Fixtures That Make a Difference
Lighting fixtures can really change a split-level home’s look. Pick fixtures that match your home’s style and design. For instance, a modern chandelier can add elegance to a contemporary home.
Think about the style and size of your lighting to fit the room. A big, bold fixture can be a room’s centerpiece. Smaller, simpler lights offer gentle light.
When picking lighting, think about the look you want for your home. Lighting greatly affects your home’s feel and use. For more split level renovation ideas, look at various lighting styles and setups to find the best for your home.
Maximizing Outdoor Connectivity
In the world of split-level home design, linking indoors to outdoors is key. Modern split-level homes show us how important outdoor connection is. It makes our living experience better.
Creating Outdoor Living Spaces
Outdoor living spaces connect our homes to the great outdoors. We can design patios, decks, or outdoor kitchens that match our home’s style. Using the same materials for outdoor furniture and decor helps create a unified look.
To make the most of outdoor areas, think about these tips:
- Install outdoor lighting that matches our indoor lights.
- Use heaters or fire pits to enjoy the outdoors in cooler weather.
- Set up comfy seating and dining to make outdoor living inviting.
Using Landscaping to Enhance Views
Landscaping can really improve our home’s views. By picking the right plants and trees, we can make the transition from indoors to outdoors smooth. It creates a beautiful flow.
A good landscaping plan also makes our outdoor spaces more useful. Here’s a look at different landscaping options:
| Landscaping Element | Functionality | Aesthetic Appeal |
|---|---|---|
| Trees | Provides shade, reduces wind impact | Enhances natural beauty, frames views |
| Flower Beds | Attracts pollinators, adds color | Creates vibrant, dynamic landscapes |
| Water Features | Creates soothing sounds, attracts wildlife | Adds visual interest, creates a sense of tranquility |
By adding these elements, we can make a beautiful and useful outdoor space. It will perfectly match our modern split-level home.
Final Touches: Personalizing Our Split Level Homes
As we finish up our guide on split-level homes, remember the final touches are key. Adding our personal style through decor, artwork, and textiles is vital.
Making it Personal
Adding family heirlooms is a great way to make our homes special. These items warm up the space and share our stories. For example, a vintage rug can unite the living area, while a family antique can be a focal point elsewhere.
Seasonal Decor for Every Level
Changing our decor with the seasons keeps our home welcoming. For split level home decor, use seasonal colors and themes across levels. In the bedroom, simple changes like new bedding or throw blankets can enhance the decor.
With these personal touches and seasonal decor ideas, our split-level home will show our unique style and personality.



